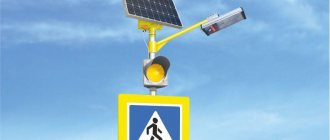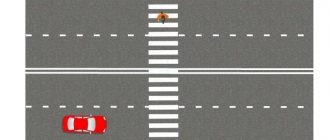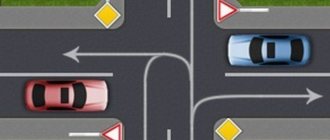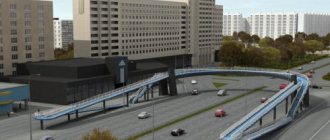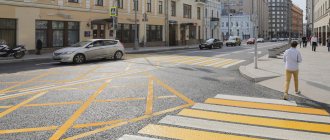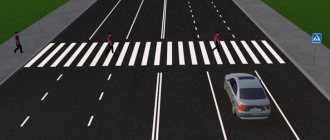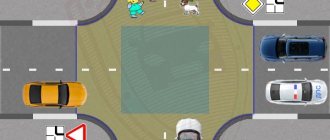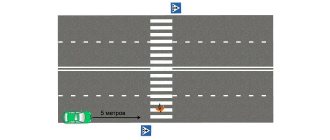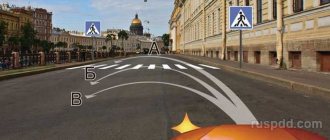A pedestrian crossing, popularly called a zebra crossing, must strictly comply with GOST to guarantee pedestrians safe crossing of a busy highway. To make it easy to identify such a section on the road surface, special signs and markings were developed.
However, modern approaches to regulating traffic require significant changes to improve the safety of all participants. A number of adopted and expected innovations in traffic rules also affected state standards for pedestrian zones.
Classification of pedestrian crossings
Such a section of the road must be marked with markings or road signs indicating to the pedestrian that crossing the street here is not only permitted, but also safe.
According to traffic rules, a pedestrian must cross the highway only in a certain area specially equipped for this.
Today, the following types of crossings for pedestrian traffic participants are distinguished:
- Unregulated. Placed on roads not congested with cars. They are equipped with a non-working/turned off traffic light or do not have one at all.
- Adjustable. These include all crossings that are equipped with a working traffic light.
- Diagonal. They can be seen at intersections because they allow you to cross the street “obliquely.” They always have clear markings and are also required to be equipped with a traffic light operating normally.
- Off-street:
- above-ground (built above the roadway);
- underground (pass under the road surface).
Off-street crossings are the safest for passengers, unlike ground crossings. In addition, they significantly relieve congestion on the route, since drivers do not need to stop the vehicle to allow people to pass.
Typical pedestrian crossing design - what is it?
Since all objects are individual due to many factors, the entire complex at the time of development of the scheme is divided into elements. These are the entrance and exit, the presence and arrangement of lifting mechanisms, as well as the roads themselves - underground or aboveground. Solutions may include the following:
- Typical - they have already been used previously under similar conditions, with the same calculated data. Usually they are taken as a basis, and then the configuration of individual elements, complications encountered in the work, etc. are taken into account.
- Individual - such projects are developed for structures that are complex in design, when interchanges are selected in connection with the flow of people, complex geometry and other difficulties.
- Experimental - they are used for the first time. If a new technical solution is developed, it must be implemented and tested.
Usually elements from different options are combined.
Types of road markings
Road markings exist for safe traffic and are strictly regulated by state standards. They spell out the basic requirements for applying markings to the road surface, depending on their purpose.
To designate areas intended for crossing the street, the following types of markings are used:
- 1.14.1. Classic. It is used on crossings whose width does not exceed 6 m. The marking consists of uniform wide stripes applied parallel along the road.
- 1.14.2. Combined. It is a double classic marking with arrows that determine the course of movement. Used only on crossings whose width exceeds 6 m.
Regardless of the type of marking, it consists of a series of horizontal stripes located parallel to each other at a distance of 60 cm. The stripes are usually applied with white or yellow paint, although white and yellow markings are also allowed.
Such markings can be used either independently or in combination with road signs 5.19.1 or 5.19.2
Standards for the arrangement of pedestrian crossings
Pedestrian zones play an important role in road safety. For this reason, the state puts forward high standards for their arrangement, which are periodically subject to changes.
Requirements GOST R 52289-2004
Standard 52289-2004 establishes requirements for the use of technical means to organize safe traffic on the road.
According to GOST R 52289-2004:
- It is not permitted to place advertising posters, green spaces or other devices that obstruct the view of a road sign or traffic light.
- Markings that are difficult to see due to weather conditions must be temporarily reinforced with appropriate signs.
- Visibility of signs is 100 meters or more.
- Sign 1.22 must be installed in front of all unregulated crossings that are not visible at a distance of up to 150 m.
- Signs 5.19.1 and 5.19.2 are installed at a distance of no more than 1 m from the transition boundaries. The first sign should be on the right of the road or carriageway, and the second on the left.
- To determine the width of the pedestrian zone, you should use the formula: 1m = 500 pedestrians/hour, but not less than 4 m.
- Traffic lights are a technical means of regulating traffic at crossings for pedestrians.
The regulatory document also allows for the introduction of extreme markings or signs, but only after agreement with the State Traffic Inspectorate.
Standards GOST R 52766-2007
GOST R 52766-2007 made adjustments to the arrangement of areas for pedestrians. The document contains the following standards:
- The distance between crossings in populated areas is 200-300 m. The exception is residential areas with a length of less than 0.5 km. In this case, the distance can be 100-150 m, and the number of transitions should not exceed 2.
- If the width of the roadway is more than 15 m, pedestrian areas must be equipped with traffic islands.
- Outside populated areas, crossings are installed near public institutions and in such a way that they are clearly visible from both sides of the roadway, at a distance of 150 meters or more.
- Near regulated crossings there should be railing-type fences on both sides of the road. The distance is more than 50 m in both directions.
- On multi-lane roads, in places of off-street crossings, it is mandatory to install fences no less than 20 m long on both sides of the overground or underground crossing. Installation location: dividing strip.
This GOST is not perfect and requires some modifications, including the introduction of a requirement for the mandatory installation of an off-street crossing with more than 3 lanes in one direction.
What has changed in GOST R 58398-2019
GOST R 58398-2019 does not cancel the standards established by previously adopted standards, but only supplements them to make it possible to organize comfortable and safe road traffic for all its participants.
According to the normative act:
- The standard size of signs can be reduced to 50-40 cm.
- Use of additional attention frames on signs 5.19.1 and 5.19.2 installed in dimly lit areas or indicating unregulated pedestrians.
- Introduction of signs 5.19.3 and 5.19. 4, which allow you to cross the street diagonally.
Some requirements of the new standard contradict GOSTs adopted years earlier, but do not cancel them.
Design of overground and underground pedestrian crossings: standards for project calculations
When regulating the movement of pedestrians, it is more difficult to predict their choice than that of vehicle drivers. Therefore, the main task of the designer when drawing up a project for an overground or underground pedestrian crossing (PP) is to make the road safe and convenient for users. In this article we will tell you what an engineer is guided by when choosing an object, as well as when designing.
Where the structure needs to be installed - localization
The placement of a checkpoint depends on the intensity of traffic in a given location, as well as on the flow of vehicles. These factors are mainly significant when organizing traffic. All “zebras” are divided into two types:
- ground, or located at the same level with the roadway;
- multi-level, which lie above or below the road.
The latter have the following advantages:
- crossing a section of track without time delays, that is, the absence of traffic lights;
- safety – there is no risk of getting into a traffic accident.
There are also disadvantages that, if possible, try to avoid when designing:
- increasing the transition path by means of stair openings;
- spending more energy to overcome the road;
- restrictions or increased difficulties for the disabled, pensioners, people with luggage and women with strollers;
- lack of a bike path;
- high construction costs;
- additional costs for creating the project;
- fixed maintenance costs - order, provision of light, maintenance of all reinforced concrete structures in good condition.
Of course, a zebra is much easier to draw. But modern technologies have helped to completely cope with the shortcomings or, to a greater extent, correct the inconveniences when constructing underground and overground passages.
Where installation of multi-level PP is required
In general, designs serve two purposes:
- safety of people on roads with increased speed or intensity of vehicle travel;
- reducing the time car owners spend at traffic lights, the desire to relieve congestion on the site.
Bridges and tunnels underground for pedestrian travel should be made in the following cases:
- on non-urban roads where the speed limit is above 60 km/h;
- within the city on multi-lane roads - central streets, avenues;
- underground interchanges are designed at complex and busy intersections;
- in places where large numbers of people gather, for example, near shopping centers, bus stations, railway stations, hospitals, etc.
According to GOST R 52398-2005, above-ground and underground facilities should be built on roads marked 1A and 1B - these are highways and areas with high-speed traffic. For paths of type 1B, 2 with a number of lanes of two or more and intersections both at the same level and at different levels, and a maximum load factor of 0.7, the placement of these structures is recommended when:
- the intensity of road crossings during rush hour is more than 3,000 people per hour;
- transport load more than 0.6;
- delay of cars due to single-level regulated and unregulated checkpoints of more than 500 cars per hour;
- statistics of road accidents on this section, where there was previously a zebra crossing and more than 3 people have died over the past 3 years.
When calculating the dimensions of underground and overground passages, data that has been collected for at least 5 years is taken into account. This is the establishment of rush hours (lunch break, evening flow of people from work, school shifts, etc.), the intensity of pedestrian traffic, taking into account the average number of disabled people and other members of society with limited abilities. Information about the road and nearby sections is also collected - the number of lanes, the presence of traffic lights, the location of buildings around the roadway.
https://www.youtube.com/watch?v=S-QW701qC-I
When all these parameters are collected, the formula is used to calculate the width:
B = b1 * n1 + b2 * n2, where:
- B is calculated in meters;
- b1 – the distance of the lane that is required for the movement of people with disabilities and other groups of the population with limited mobility (at least 1 meter);
- n1 – number of tracks for the above-described citizens;
- b2 – line width for people with normal capabilities;
- n1 is the number of tracks for them at the rate of 1 lane per 500 people per hour.
According to GOST R 52398-2005, the minimum dimensions are:
- for above-ground PP – 2.25 meters or more;
- for underground – at least 3 m.
If the same objects are located outside the city limits, then the average width can be taken as 1.5 m and 2 m if ramps and lifts for the disabled are provided. This is due to the reduced carrying capacity, unlike urban areas.
The height of the ceilings when constructing both variants of objects is at least 2.3 meters.
Requirements for architectural, space-planning solutions
The design standards for underground and overground pedestrian crossings are determined by the document SNiP 2.05.03-84. General recommendations for building construction are described here.
Fines for pedestrians and drivers
According to current traffic regulations, every driver approaching an unregulated pedestrian zone must give way to a pedestrian who is crossing the street or has just stepped onto a zebra crossing.
Failure to comply with these rules is an administrative offense, punishable by a fine of 1.5 thousand rubles. If a pedestrian transports children, the fine for ignoring traffic rules will be 3 thousand rubles. If you pay the fine early, its amount will be halved.
Stopping in a zone for pedestrians, as well as at a distance of less than 5 m from it, is illegal. For such an offense, the driver faces a fine of 1,000 rubles.
Despite the fact that vehicle drivers are most often subject to fines, pedestrians also violate traffic rules. One of these offenses is jaywalking, for which the person may be given a warning or a fine of 500 rubles.
History of the construction of off-street crossings in Moscow
Off-street pedestrian crossing – all types of pedestrian crossings designed to cross roadways or railway tracks at different levels. There are two main types of off-street crossings - aboveground and underground.
The need for the construction of off-street crossings arose at the end of the 19th century, when there was rapid growth of cities, as well as the development of railway communications. For the first time, overpasses are being built over railway tracks.
The first period in the history of the construction of off-street crossings in Russia can be dated back to the 30s of the 20th century. It was then that during the construction of the Moscow metro, underground passages became widespread as exits from stations.
The first underground passages not combined with exits from the metro station were opened on April 30, 1959 under Teatralny Proezd (near Detsky Mir) and under Kaluzhskaya Square. At the same time, after reconstruction, the passage under Smolenskaya Square was opened, which is the oldest passage according to the year of construction, but was originally intended for other purposes.
In 1935, the Smolenskaya metro station was opened. On the current Smolenskaya Square, which today has become more like a city highway than a square, until 1937 there was a Smolensky market, to which there was one exit from the metro station: from the ends of the platform, passages led into a corridor located parallel to the station from which there was a branch in the middle passage leading to the market. After the liquidation of the market and the expansion of the Garden Ring, this exit, which was originally located in the center of the boulevard (as at Chistye Prudy), ended up right in the middle of the roadway and was demolished, and the underground “passage to nowhere” began to be used for official needs. In 1953-1958, the Smolenskaya metro station, which was used as an exhibition hall, was also closed. The separate western lobby was replaced by a modern one, built into the famous residential building “with a turret” by the architect Zholtovsky, at the same time the passage used for exits to the market, running parallel to the station and having lost its relevance, was decided to be rebuilt into an underground passage: stairs for exit to the surface, and the passages to the station are walled up. It is precisely its original purpose that explains such a great depth of transition.
However, the most famous and perhaps key discovery of the passage was the opening of the underground passage under the current Triumfalnaya Square (near the new exit from Mayakovskaya) which occurred on October 16, 1959. Then Nikita Khrushchev himself attended the opening of the crossing, who approved the idea of crossing streets through underground passages, after which their construction began on a full scale.
This is how he describes the opening of one of the first underground passages from the street. Gorky to the Moscow Hotel ( Fig. 1 and 2
) and the transition at the Children's World Nadezhin B. in the book “Pedestrian and transport tunnels of Moscow”:
“In the summer of 1961, people who had been accustomed for many years to cross Marx Avenue between Stereokino and the metro exit to Sverdlov Square suddenly discovered that the crossing was closed. The crossing at the Metropol Hotel and all other ground crossings were closed. ORUD workers protected the roadway from pedestrians crowded on the sidewalks, and explained on the radio that the nearest crossings were at the Children's World and opposite Gorky Street. However, the number of people did not decrease, since those who left were replaced by more and more new ones who had not yet had time to find out what was happening. This went on for several days, after which, despite all the inconvenience of pedestrian crossings across the roadways, they still had to be temporarily allowed again.”
Corner of Tverskaya Street and Okhotny Ryad
Figure 1. Ground crossings at the corner of the street. Gorky and Marx Avenue, 1958. Source: Fox Photos
Figure 2. The same intersection, an underground passage has been built. 1973 Source: pastvu.com
Since the 60s, the second stage in the history of the development of the construction of off-street crossings begins. The 60s are characterized by a significant increase in motorization in Moscow. Massive construction of branched exits from metro stations is underway. Exits from metro stations began to be combined with existing underground passages. Thus, in 1959, the exit from the Okhotny Ryad station was connected to one of the first underground passages in Moscow.
New shallow stations were built without ground-based vestibules and with an extensive system of exits through underground passages (Profsoyuznaya, Akademicheskaya, Voikovskaya, etc.). This measure was intended to divert pedestrian flows and shorten pedestrian paths. However, to this day, movement in such crossings is difficult due to the insufficient level of navigation.
It was at this time that the construction of underground passages not connected with the exit from the metro became widespread. Dividing pedestrian and traffic flows to different levels at complex junctions in the 60s was seen as an effective solution, firstly, to the problems of traffic jams, and secondly, to the safety of all road users.
The construction of underground passages is becoming widespread; underground passages were built under the main highways: Leninsky, Leningradsky, Kutuzovsky Prospekts, and the Garden Ring. In addition to Moscow, underground passages are beginning to be built en masse throughout the country, including in those cities where there was no metro: Leningrad, Kyiv, Kharkov, Tashkent, Tbilisi, Minsk, Sochi.
By the end of 1961, more than 20 pedestrian tunnels had already been built in Moscow. Underground squares are appearing (for example, on the square of three train stations), in which, following the example of the West, shopping galleries and other service facilities are located. During this period, the construction of underground passages was seen as the only measure to speed up the movement of cars, against the backdrop of rapidly growing automobile traffic. The following is found in the literature of those years:
“One of the radical methods of ensuring high speeds of traffic in a city is the construction of intersections at different levels at the intersections of city highways.”
It should be noted that at this time the average practical speed of cars was 30-40 km/h. For example, in 2012, the average speed inside the Garden Ring on weekdays was 17 km/h.
However, in the literature of those years there are other points of view. For example, Alexander K.E. in his work “Pedestrian overpasses and tunnels in cities,” published in 1963, he gives the following arguments:
“Often the interests of pedestrians are sacrificed to traffic. Ensuring traffic safety mainly refers to all kinds of restrictions for pedestrians. Therefore, many pedestrians break the rules and, at the risk of their lives, choose a shorter and more convenient route.”
At that time, projects of off-street crossings assumed the presence of escalators, and in the future, moving sidewalks (travelators). However, in reality, due to limited resources, escalators in transitions were built only at the exits from the metro. Modern building codes provide for the construction of escalators (or elevators) with a height difference of 5 meters, and the construction of travelators with a pedestrian flow of over 5 thousand people per hour. Today, the prevalence of escalators, elevators and travelators is higher than in the 60s, but it is insufficient; in addition, their actual functioning is unsatisfactory.
Thus, despite the presence of polar points of view on the development of road transport infrastructure in the 60s, the development strategy with the priority of transport over pedestrians received its real embodiment. During the period from 1959 to 1980, more than 180 off-street crossings were built in Moscow, which significantly reduced the quality of the urban environment for pedestrians.
The third stage in the development of the construction of off-street crossings began in the 80s and is characterized by a systematic approach: crossings appear everywhere. A regulatory framework is being drawn up to regulate the necessary conditions for the construction of crossings. Again, these standards are based on the priority of transport, primarily personal, over the pedestrian. During the period from 1981 to 2001, more than 150 off-street crossings were built in Moscow ( Fig. 3
).
Figure 3. Dynamics of construction of pedestrian tunnels in Moscow.
The fourth stage, which began in the 2000s, is associated with the large-scale construction of overpasses. Their construction is cheaper than underground ones and does not require relocation of underground communications. However, overpasses, firstly, spoil the architectural appearance of the city, and secondly, they are even more inconvenient for people with limited mobility (compared to underground ones) due to the fact that they have a greater height difference. The importance of the second factor has been especially relevant in recent years, since today the number of people with limited mobility in Moscow is more than 30% and is growing steadily.
Today, when constructing crossings, planners are guided by outdated ideas that they improve the safety of all road users and reduce time costs. A study of pedestrian preferences for various types of crossings conducted by the Urban Projects Foundation in 2013 showed that, for example, on the street. Svoboda (Fig. 4 and 5), only 53% of pedestrians use an overpass to cross the roadway, and 47% of pedestrians prefer to violate traffic rules when crossing the roadway, putting their lives in danger.
Figure 4. Overpass to the street. Freedom in Moscow, built in 2002. Photographer: Ilya Varlamov, 2013
Figure 5. Results of the study of the overpass located on the street. Freedom in Moscow. Data from 2013.
Despite the fact that the world urban planning community has recognized the opinion that underground and overpasses in cities reduce the quality of the urban landscape and are appropriate only on highways, their construction continues in Moscow.
Bibliography
1. Alexander K.E. Pedestrian overpasses and tunnels in cities. – Moscow: Gosstroyizdat, 1963 – 114 p.
2. Dubrovin E.N. City transport and pedestrian intersections at different levels. – Moscow: Publishing house of the Moscow Communities. economy of the RSFSR, 1963. – 133 p.
3. Internet resource news.metro.ru
4. Nadezhin B.M. Pedestrian and transport tunnels of Moscow. – M., Publishing House “Moskovsky Rabochiy”. 1962. – 56 p.
5. Smykovsky A.V. Methods of feasibility study for the construction of off-street pedestrian crossings: dissertation ... Candidate of Economic Sciences: 08.00.05. - Moscow, 2003. - 171 p.
2021 innovations in traffic rules
Despite a number of adopted changes, the organization of zones for pedestrians remains unfinished. All imperfections can be eliminated only by adopting the next innovations in traffic rules.
Thus, the official traffic police portal received a proposal on the need to check all existing crossings, since most of them do not comply with established standards. It would also be useful to review their number, since the number of motorists is growing every year.
Innovations may also affect the “appearance” of zebras. It is planned to introduce warning signs that will make zebra crossings more visible to drivers.
